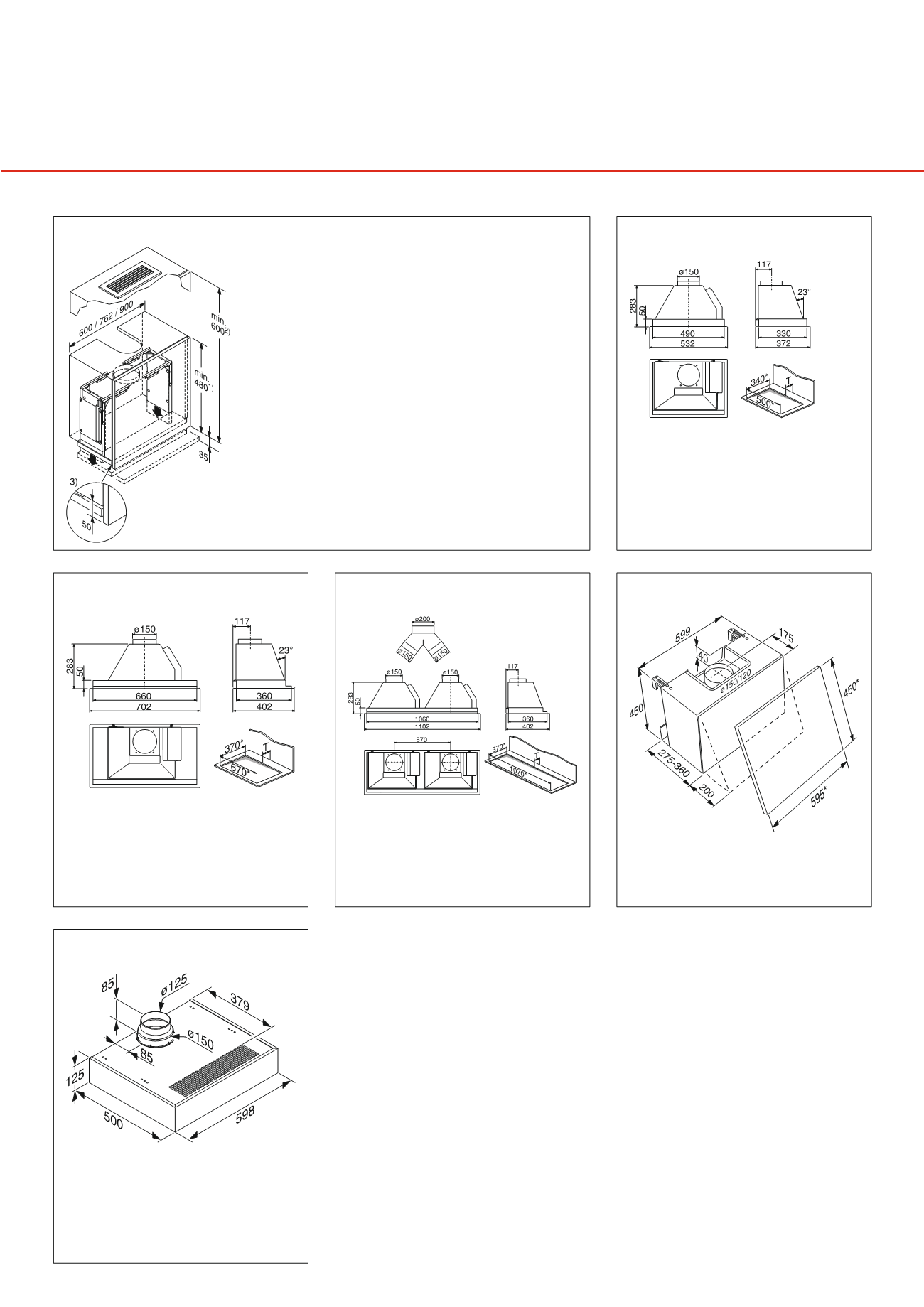
39
Installation drawings
DA 1160
DA 2210
* Cut-out dimensions. A depth T of at least 25 mm
must be provided at the back of the building-in niche.
DA 2270
* Cut-out dimensions
A depth T of at least 25 mm must be provided at the
back of the building-in niche.
DA 2050
* Cut-out dimensions
A depth T of at least 25 mm must be provided at the
back of the building-in niche.
DAR 3000 drop-down frame
1. Vented
2. Recirculation with conversion kit DUU 151
3. Cabinet korpus has to be shorten 50 mm compared to
the cabinet door. For all other cabinets, details in DA
3360, 3460, and 3490 dimensioned drawings apply. A
housing unit base is not required. Installing a DA 3490 in
a 60 cm wide housing unit is not possible with the drop-
down frame. Safe distance to cook top has to be kept by
deepen rangehoods.
DA 186
*Furniture panel dimensions


