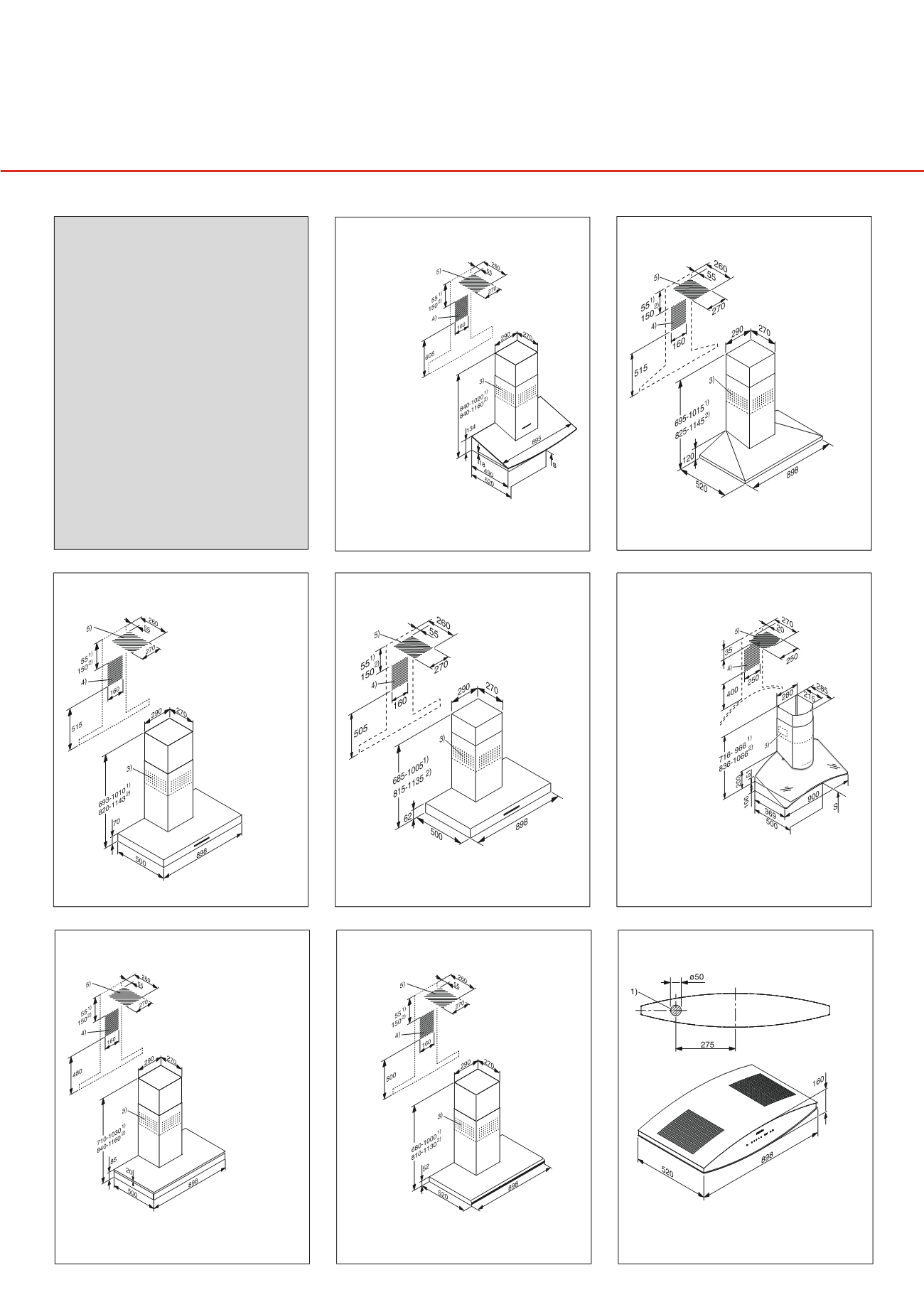
36
Installation drawings
Rangehoods
Installation drawings below should
be used as a planning guide only
and must be read in conjuction with
the more comprehensive operating
and/or installation instructions
supplied with each product and
which can be accessed on-line in
advance for your planning purposes
via
or
.
DA 5996 W SCREEN
1) Extraction
2) Recirculation
3) Ventilation grille at top for recirculation
4+5) Installation cut-out (5 not requ'd for recirculation)
S: Safety distance between hob and cooker hood
DA 399-6 CLASSIC
1) Extraction
2) Recirculation
3) Ventilation grille at top for recirculation
4+5) Installation cut-out (5 not requ'd for recirculation)
DA 6596 W CANTO
1) Extraction
2) Recirculation
3) Ventilation grille at top for recirculation
4+5) Installation cut-out (5 not requ'd for recirculation)
DA 419-6 PURISTIC
1) Extraction
2) Recirculation
3) Ventilation grille at top for recirculation
4+5) Cut-out (5 not required for recirculation)
DA 249-4 SHINE
1) Extraction
2) Recirculation
3) Ventilation grille positioned at top for recirculation
4+5) Installation cut-out (5 not required for
recirculation mode)
S: Safety distance between hob and cooker hood
DA 6690 W
1) Extraction
2) Recirculation
3) Ventilation grille at top for recirculation
4+5) Installation cut-out (5 not requ'd for recirculation)
DA 6296 W LUMEN
1) Extraction
2) Recirculation
3) Ventilation grille at top for recirculation
4+5) Installation cut-out (5 not requ'd for recirculation)
DA 7090 W AURA
1) Cut-out for mains cable. A distance of at least 300
mm must be maintained between the top of the
appliance and the ceiling or any furniture units
installed above the appliance.


