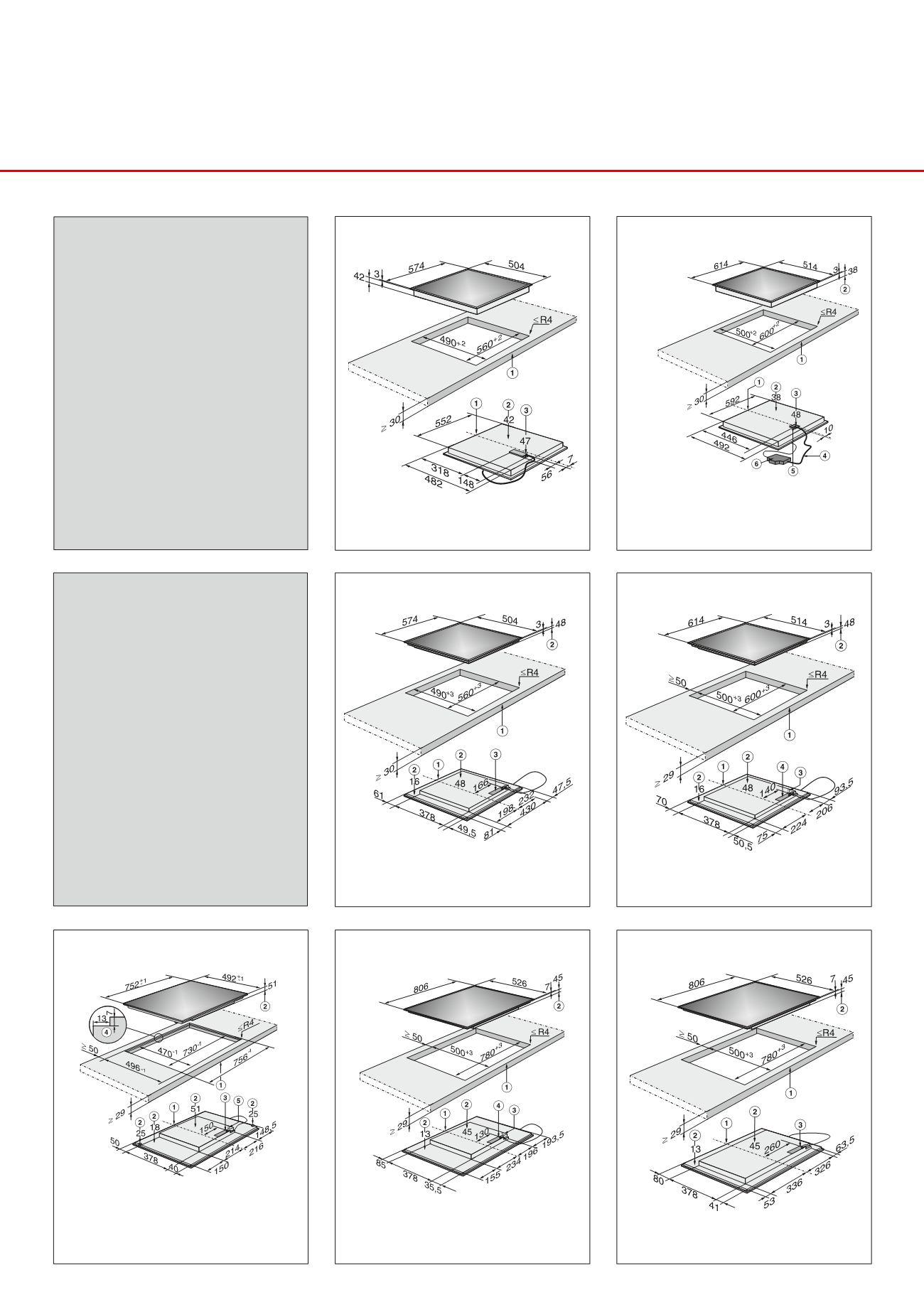
68
Installation drawings
Ceramic HiLight cooktops
KM 5600
1. Front
2. Building-in height
3. Building-in depth mains connection cable,
L = 1,440 mm
KM 6208
1. Front
2. Building-in height
3. Building-in height cable outlet
4. Cable loom, L = 1,550 mm
5. Miele@home connection
6. Mains connection box with mains connection cable,
L = 1,440 mm
Induction cooktops
KM 6322
1. Front
2. Casing depth
3. Miele@home connection
4. Mains connection box, mains connection cable,
L = 1440 mm, supplied loose
KM 6113
1. Front
2. Building-in depth
3. Mains connection box, mains connection cable
L = 1440 mm supplied loose
KM 6357
1. Front
2. Casing depth
3. Miele@home connection
4. Mains connection box, mains connection cable,
L = 1440 mm, supplied loose
KM 6349 BRWP
1. Front
2. Casing depth
3. Mains connections box, mains connection cable
L = 1440 mm, supplied separately,
4. Stepped cut-out. NB; only suitable for installation in
granite, marble, tiled or solid wood worktops. For other
materials please ask manufacturer, if building-in is
possible.
KM 6366
1. Front
2. Casing depth
3. Mains connection box, mains connection cable
1440 mm, supplied loose
Installation drawings below should be used as a planning guide only and must be read in conjunction with the
more comprehensive operating and/or installation instructions supplied with each product or which can be
accessed on-line in advance for your planning purposes via
or
.


